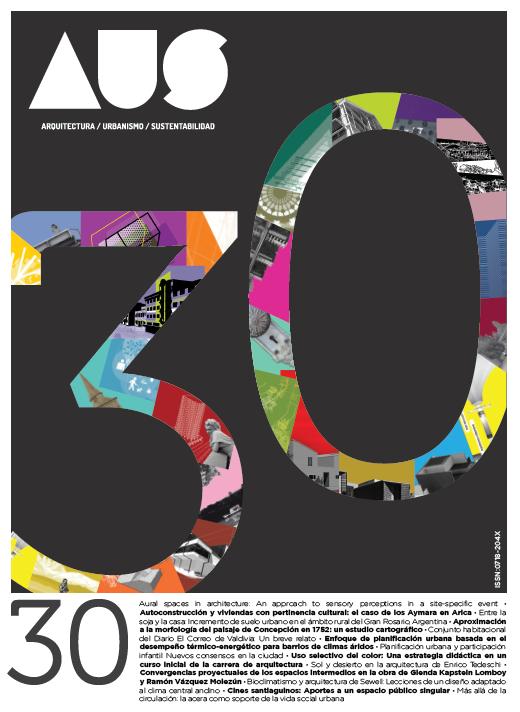Bioclimatism and Sewell's architecture: Lessons from a design adapted to the central Andean climate
Main Article Content
Abstract
Traditional architecture is characterized by a high level of understanding and adaptation to the natural environment. This study focuses on the local architecture of the Sewell mining settlement. Located in the Andean climatic zone of Chile, its morphology has been recognized for its high level of adaptation to the hostile geographical and climatic characteristics of the place. However, the principles of adaptation of its architecture have not been studied. In this case study, residential building No. 125 is qualitatively analyzed with the aim of visualizing and understanding the passive design strategies implemented in response to climatic conditions. The analysis is supported by existing literature, an on-site visual record, and the Givoni-Milne bioclimatic diagram. The results suggest that this building incorporates adaptation strategies to natural local conditions in its design. In its configuration, natural resources such as –solar radiation, light, and air– are optimized.

