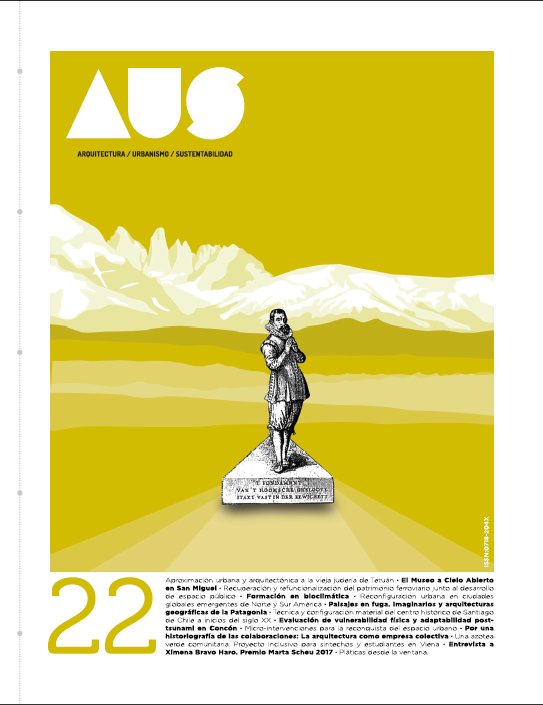Technique and material configuration of Santiago de Chile’s old town at the beginning of the 20th century. An interpretation based on municipal cadasters from 1910 to 1939.
Main Article Content
Abstract
During the first decades of the 20th century, constructions in Santiago de Chile were predominantly low adobe and brick buildings. This style was inconsistent with the new modern paradigms that were cautiously beginning to pervade the country’s architectonic ideas and the technical advancements resulting from the arrival of industrialized materials to the capital city. This paper presents an interpretation of the material dimensions of Santiago’s architecture based on an unpublished work that involves developing four maps registering the materials and number of stories of buildings in downtown Santiago between 1910 and 1939. The task uses information of the cadasters prepared by the Municipality of Santiago during such years. This interpretation aims at evidencing the way in which building techniques conditioned architectural possibilities and impacted urban changes that took place in Santiago between 1910-1939, which finally led to its consolidation as a modern metropolis.

